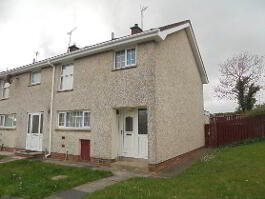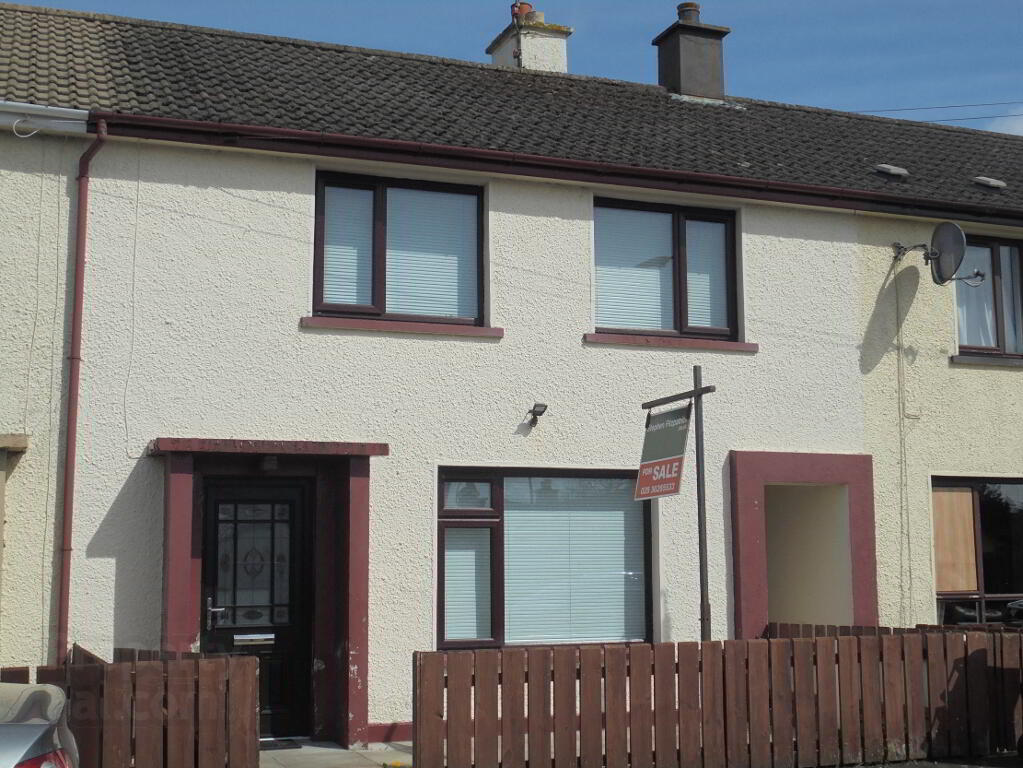Property Search
Mortgage Calculator |
|
|
|
|
|
|
|
|
|
|
|
|
|
|
|
|
|
|
|
16 Spelga Drive, Rathfriland Newry, BT34 5QN
Key Information
Property Features
Property Description
This three bedroom mid terrace dwelling with paving to front and paved back yard and is situate in this popular area of Spelga Drive. The property is close to all local amenities. Features include oil heating and PVC double glazed windows. This sale should be of interest to first time buyers or the investor market, with internal inspection highly recommended.
Entrance Hall
3.68m x 1.74 (at widest) Composite front door with leaded frosted glazed panels. Staircase to first floor, under stair storage, single panel radiator, phone point, smoke alarm, door chime, room thermostate.
Shower Room
2.42m x 1.49m - windows to rear with frosted glass. WC, Shower enclosure with Berry electric shower, washhand basin, tiled walls, single panel radiator, extractor fan
Sitting Room
3.36M x 3.96m - Open fireplace with carved wooden tiled inset with black grante hearth, black granite hearth, double panel radiator, window to front, PVC double glazed, range of power points, tv point.
Kitchen
4.82 x 3.59 (L shaped) Fully fitted Single drainer sink unit, plumbed for automatic washing machine, free standing cooker, double panel radiator, electricity consumer unit, composite back door.
Yard
Door to side entry for oil delivery and bin collection, paved back yard with shed and oil tank, boiler house - oil fired
Bathroom
2.44 x 2.46 - Hot press, bath, WC, sink, single panelled radiator, windows to rear
Bedroom 1
2.74 x 2.36 - window to front, build in wardrobe, single panel radiator.
Bedroom 2
3.54 x 3.00 - window to front, single panel radiator with thermostate, 1 double and 1 single powerpoint, venetian blinds throughout
Bedroom 3
3.94 x 2.16 - Window to rear, built in wardrobe, single panel radiator with thermostat



