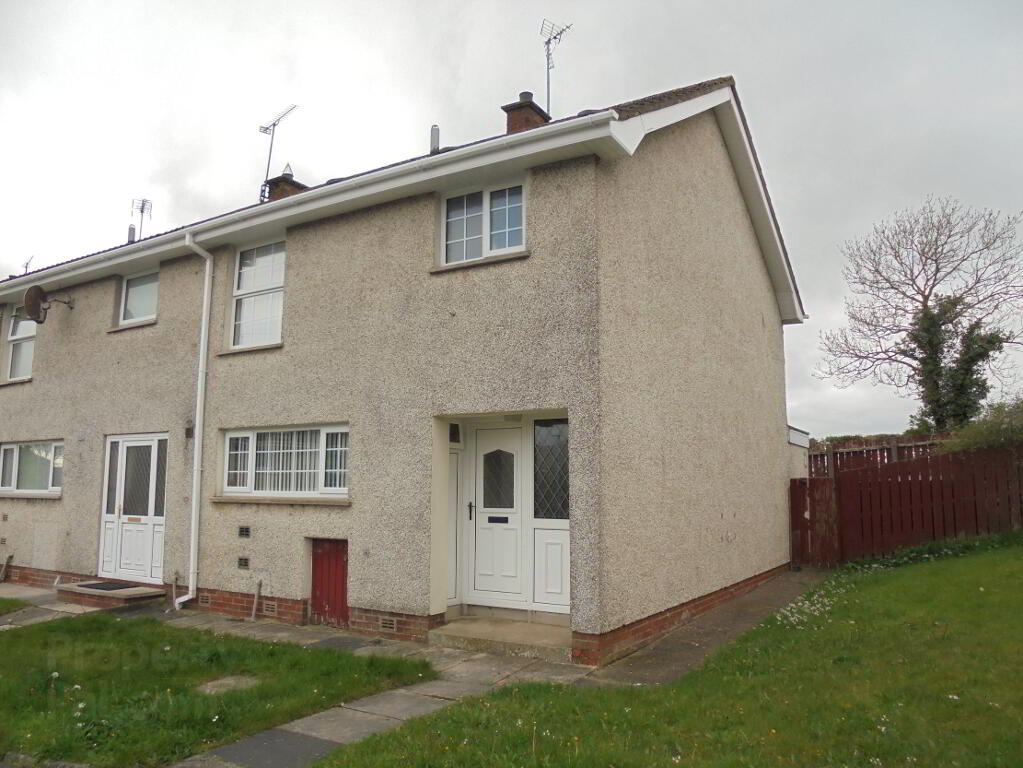Property Search
Mortgage Calculator |
|
|
|
|
|
|
|
|
|
|
|
|
|
|
|
|
|
|
|
26 Lessize Park, Rathfriland Newry, BT34 5DF
Key Information
Property Features
Property Description
26 Lessize Park, Rathfriland, BT34 5DF is a four bedroom end of terrace family home.Convenient to all amenities.
Accommodation includes :-
Entrance hall, living room, Kitchen, four bedrooms & bathroom
Entrance hall
4.28m x 1.80m
PVC front door with opaque glass and panel
Carpeted.
Double panelled radiator
Electric consumer unit under stairs
Cloakroom
0.96m x 0.81m
WC & Wash hand basin
Kitchen
4.30m x 3.18 m
Fully fitted kitchen
Creda electric cooker
Double panelled radiator
Range of power points
Immersion
Dual circuit heating
Oil fired central heating
Living room
5.99m x 3.19 M
Open fire place with back boiler
Window to rear
2 double panel radiators
Double power point and television point
Rear access to back garden
Boiler 1000 litre tank
Bedroom 1
2.88m x 2.06m
Window to rear
Single panel radiator
Power points
Bedroom 2
3.65m x 1.54m
Window to rear
Single panelled radiator
Double power points
Bedroom 3
4.49m x 2.30m
Window to rear
Double panel Radiator
Bedroom 4
5.4m x 3.05m
Window to front
Built in cupboards
Double panel radiator
Bathroom
2.10m x 1.71m
Window to front
Bath, WC, Wash hand basin
Landing
3.7m x 2.07m (at widest)
Trapdoor to attic


