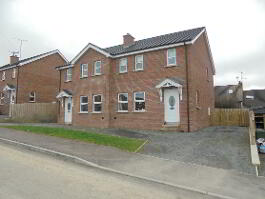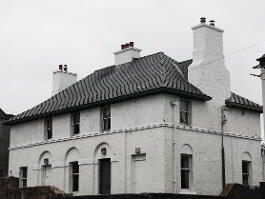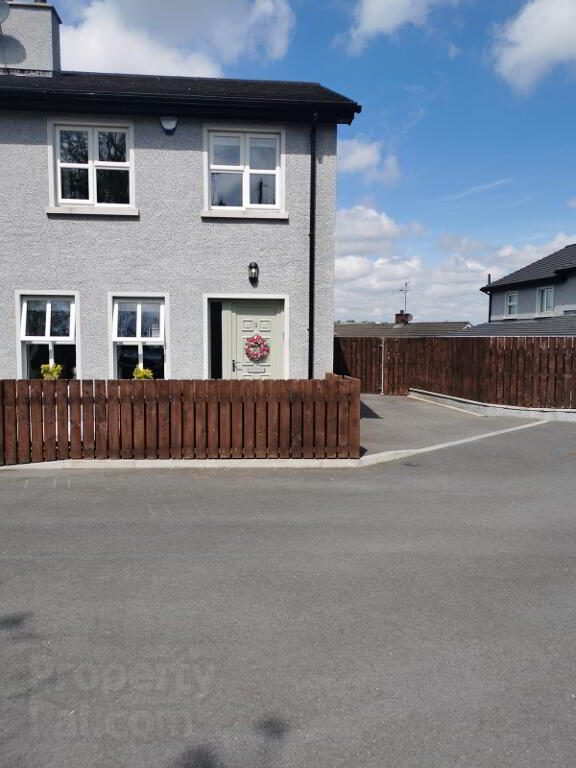Property Search
Mortgage Calculator |
|
|
|
|
|
|
|
|
|
|
|
|
|
|
|
|
|
|
|
Viaduct Mews 3 Millvale Road, Bessbrook, Newry, BT35 7FT
Key Information
Property Features
Property Description
3 Viaduct Mews - Millvale Road
A superb property that has a contemporary edge with open plan living in a highly sought after location.
Conveniently situated with connectivity to all major road and rail networks.
Entrance Hall: 6.52m x 1.9m
- 6 panel PVC front door with opaque side glass panel
- Tile floor
- Understair storage
- Single panelled radiator
- Smoke Alarm
- Burglar Alarm
- Thermostat
Downstairs WC: 1.76m x 0.88m
- Low level WC
- Vanity unit
- Single panel radiator
- Fully tiled
- Window to side
- Solid oak panelled door
Living Room: 5.17m x 3.3m
- Multi fuel stove
- Laminated floor
- Oak effect
- Paired front windows
- Single panel radiator
- Smoke and Carbon Monoxide Alarms
- French doors to kitchen
Kitchen: 5.52m x 5.31m (at widest)
- L shaped
- Fully fitted shaker style kitchen
- Gas hob, electric oven
- Sink and half stainless steel unit
- Tile floor
- Double patio doors to rear garden and yard
- Pull out larder
Utility: 1.99m x 1.88m
- Single drainer sink unit
- Plumbed for automatic washing machine
- Storage cupboard
1st Floor
Bathroom: 5.51m x 1.85m
- Fully tiled
- Low level WC
- Vanity unit
- Bath
- Seperate shower enclosure with power shower
Landing: Shelved cupboard
Bedroom 1:
- L Shaped 2.82m x 2.55m (at widest)
- Single panel radiator
- Built in cupboard
- Window to front
Bedroom 2: 2.7m x 2.78m
- Window to front
- Laminted oak effect floor
- Single panel radiator
Bedroom 3: 3.52m x 2.68m. Window to rear. Built in wardrobe.
Ensuite: 1.67m x 1.35m
- Quadrant shower enclosure
- Bristan electric shower
- Chrome towel radiator
- Pedestal wash hand basin
- Low level WC
- Fully tiled
Off street parking, tarmaced, 2 cars.Oil fired heating with Condenser Boiler.
Heat recovery ventilation system in attic. Attic floored for storage with fold down ladder.
TV point in all rooms. Outside hot and cold taps. Paved and lawn rear garden.




