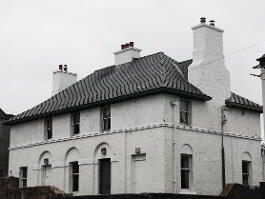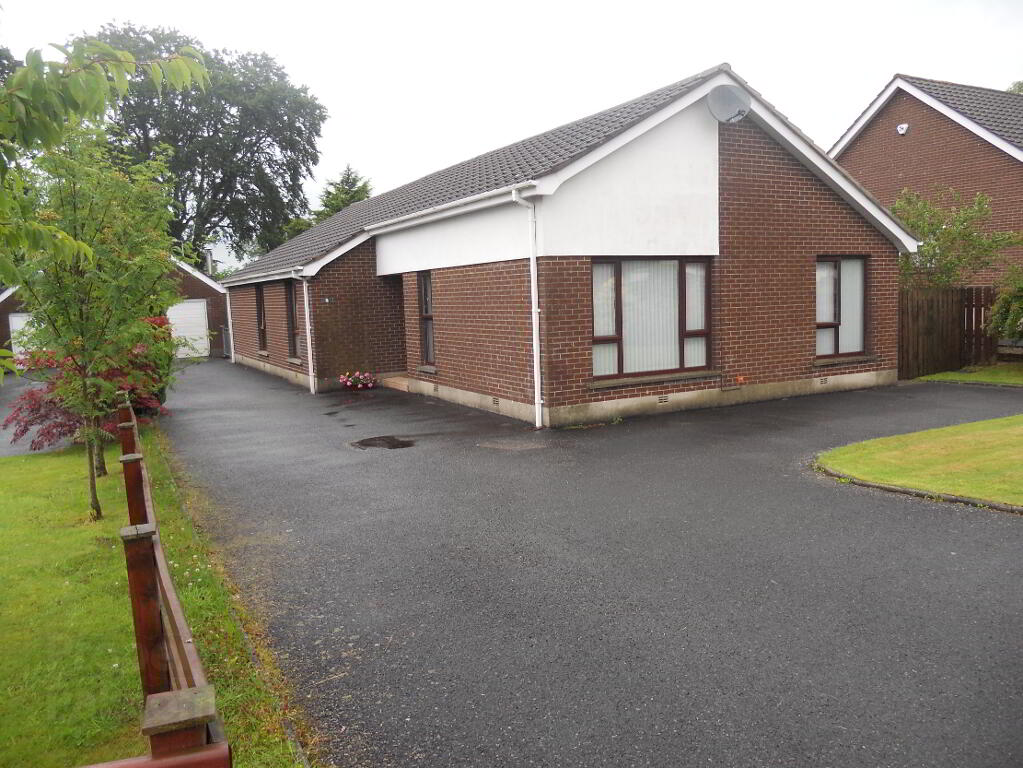Property Search
Mortgage Calculator |
|
|
|
|
|
|
|
|
|
|
|
|
|
|
|
|
|
|
|
No.2 Sleepy Valley Rathfriland, Newry, BT34 5HL
Key Information
Property Features
Property Description
Sleepy Valley is a mature Residential development of excellent quality homes. This spacious five bedroom Bungalow is in superb decorative order, has a beautifully laid out garden and large detached garage.
Entrance Hall (2.96m x 1.86m)
- PVC Front door with opaque glass panels
- Phone point and smoke alarm
- Recessed ceiling lights
- Double and single panelled radiator
Hall (10.63m x 0.98m)
- Cupboard and shelved Hot Press
Living Room (5.07m x 3.65m)
- Electric fireplace with carved pine surround, polished granite inset and hearth
- Double panel radiator
- 2 double, 2 single power points
Kitchen (3.85m x 3.38m)
- Fully fitted shaker style kitchen
- Belling gas hob
- Cordialle electric ovens
- Integrated freezer
- Bosch Fridge
- Bosch dishwasher
- 1 1/2 Sink with mixer taps
Utility (1.93m x 2.25m)
- Stainless steel mixer taps plumbed for automatic
- High and low level cupboards
Separate WC (1.82m x 0.89m)
- WC alongside wash and basin
Dining Room (3.89m x 3.31m)
- Electric stove
- Double panel radiator
Bedroom 1 (3.38m x 3.07m)
- Window to side
- Double panel radiator
- 2 double power points
Bedroom 2 (3.39m x 3.08m)
- Slide robe with mirrored doors
- 2 double panelled radiators
- 2 double power points
- Window to side
Bedroom 3 (3.07m x 3.09m)
- Window to back garden
- Double slide robe, mirrored doors
- Double panelled radiator
- Double power points
Bedroom 4 (3.06m x 2.48m)
- Window to side
- Double panelled radiator
Bathroom (2.77m x 1.98m)
- White sink
- Vanity unit with wash and basin
- Bath with mixer taps
- Separate shower enclosed
Bedroom 5/ Home Office (3.03m x 1.97m)
- Window to side
- Single panelled radiator
Garage (7.42m x 3.32m)
- Floored roofspace up and over door
- Oil fired boiler



