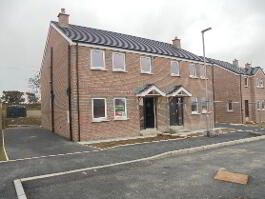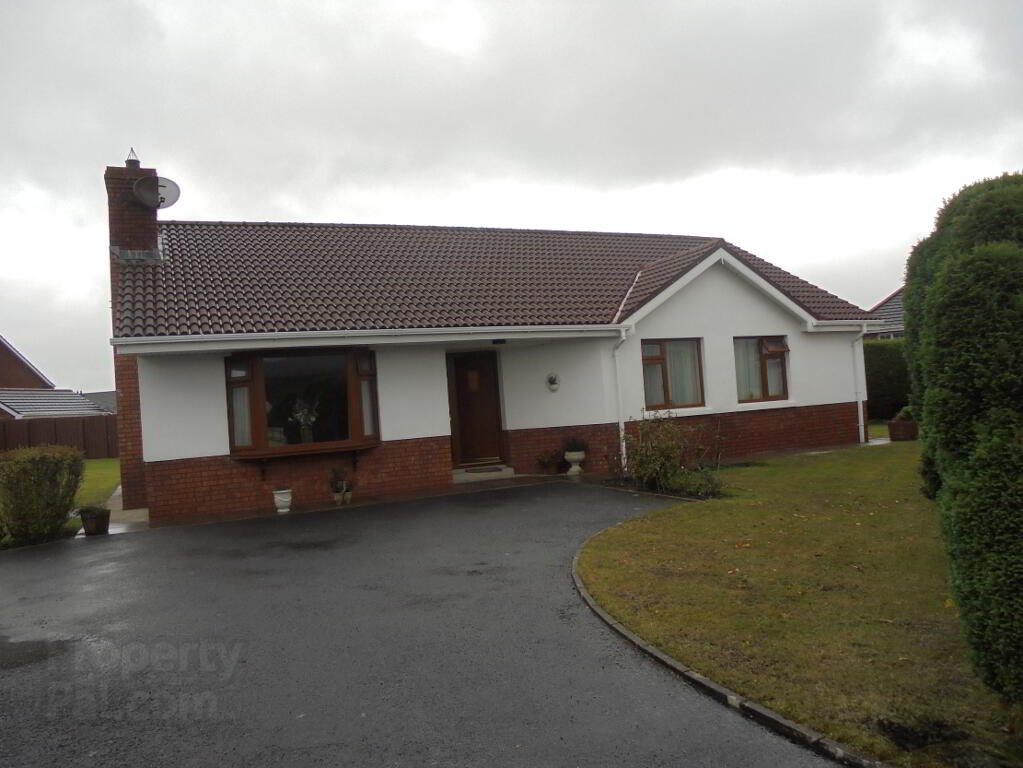Property Search
Mortgage Calculator |
|
|
|
|
|
|
|
|
|
|
|
|
|
|
|
|
|
|
|
No 7 Shanlieve Court, Hilltown, BT34 5YP
Key Information
Property Features
Property Description
Entrance Hall
3.741m x 179
PVC front leaded side panel door
Laminated wood effect floor
Double panel radiator
Phone point
Living room
4.34m x 4.18m
Open fireplace
Laminated wood effect floor
Bay window to front
Double panel radiator and TV point
2 Double Power point
Kitchen
6.46m x 2.26m
Fully fitted oak kitchen with breakfast bar
Electric cooker
Fridge freezer
Double patio doors to garden
Double panel radiator
Utility
2.26m x 1.79m
Door to rear
SDSSSU plumbed for automatic
Hall
4.83m x 0.89m
Laminated floor
Single panel radiator
Shelved hot press
Bedroom 1
4.07m 3.68m
Single panel radiator
Bedroom 2
4.06m x 3.68m
Built in wardrobes
Single panel radiator
Bedroom 3
3.57m x 2.66m
Built in wardrobes
Single panel radiator
Window to rear of garden
Bathroom
2.36m x 2.23m
Pedestal wash hand basin
Bath
Open Shower with enclosure




