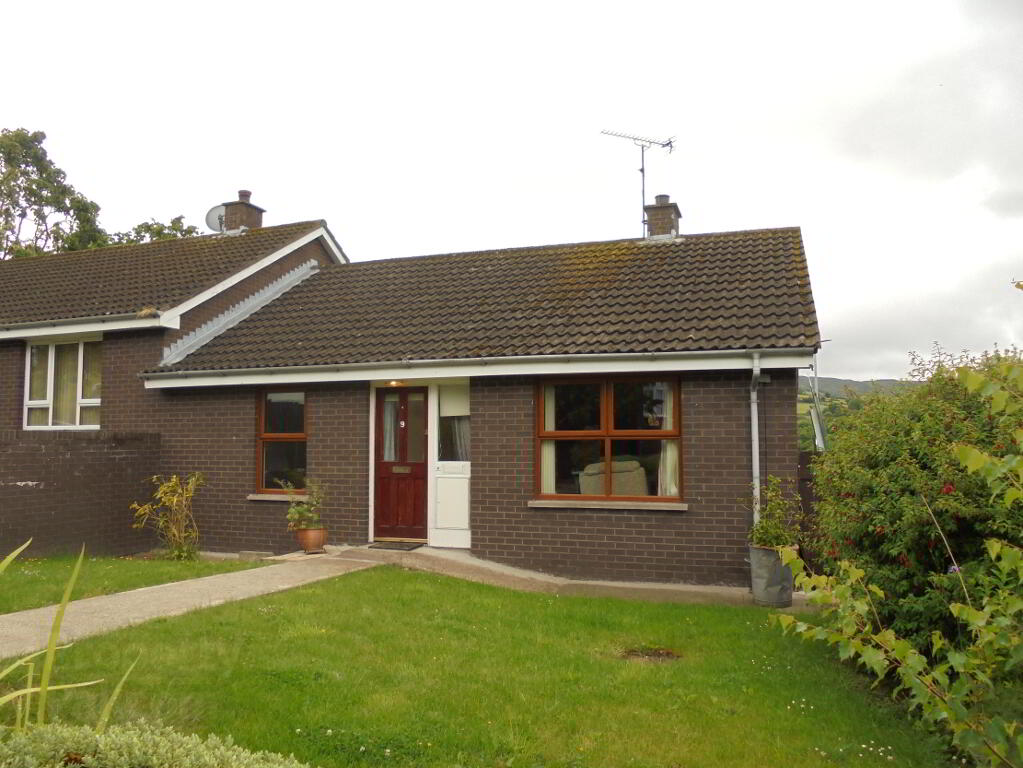Contact
028 3026 5533
info@stephenfitzpatrick.co.uk
Castle Keys, 18 Castle Street, Newry, BT34 2BY
Property Search
View more images ►
View Map ►
View Printer friendly ►
Email to a Friend ►
Make an enquiry ►
Contact Us ►
Mortgage Calculator |
|
|
|
|
|
|
|
|
|
|
|
|
|
|
|
|
|
|
|
< Back to search results
< Back to search results
9 Ashmore Hill, Camlough , Newry, BT35 7EX
2 Bedroom Bungalow
Sale Agreed
Offers around
£120,000
x 2 Bedrooms
x 1 Receptions
x 1 Bathrooms
Key Information
PriceOffers around £120,000
StatusSale Agreed
Bedrooms2
Bathrooms1
Receptions1
StyleBungalow
Heating-
Property Features
Property Description
Entrance Hall:
- Accessed front door
- Built in storage
- Hot press
- Laminate flooring
Living Room: 13’2” x 10’7”
- Traditional fireplace with open fire
- Laminate flooring
- Double panel radiator
Kitchen/Dining: 13’2 x 9’6”
- Fitted kitchen with good range of high and low level units space
- Freestanding oven and hob with extractor hood
- Standing fridge freezer
- Plumbed space for small dishwasher & washing machine
- Double panel radiator
Bedroom 1: 10’4” x 10’5”
- Double bedroom
- Wooden laminated flooring
- Range of electric sockets points
- Single panel radiator
Bedroom 2: 13’3” x 6’2”
- Double bedroom
- Range of electric socket points
- Single panel radiator
Bathroom: 6’8” x 7’
- White bathroom suite with walk in electric shower
- Bath
- Pedestal wash hand basin and WC,
- Heated towel rail,
- Wooden laminated flooring.
Front garden laid in lawn, concrete back garden, oil tank, oil boiler, private driveway.


