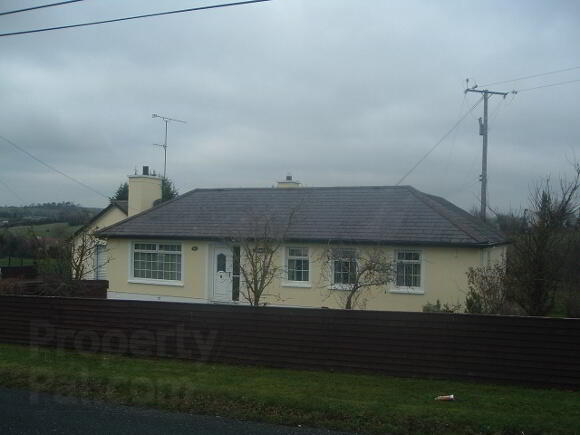Property Search
Mortgage Calculator |
|
|
|
|
|
|
|
|
|
|
|
|
|
|
|
|
|
|
|
83 Newry Road, Barnmeen, Rathfriland, BT34 5AP
Key Information
Property Features
Property Description
THREE BEDROOM COTTAGE WITH DETACHED GARAGE IN A RURAL LOCATION, SITUATED ON C. 0.5 ACRE WITH LARGE REAR GARDEN
uPVC Double Glazing
Oil-fired Central Heating
Detached Garage
Entrance Porch: 1.33m x 1.4m
uPVC Front door. Tiled floor. Telephone point.
Hallway (L-shaped): 3.55m x 1.33m
7.62m x 0.89m
Single panel radiator. Range of double power points.
Living Room: 4.25m x 3.93m
Open fire with feature pine surround with Celtic design. Laminated flooring. Double panel radiator. Aerial point. 4 x double power points.
Kitchen: 4.14m x 3.7m
Fitted solid wood units. Gas hob. Electric Oven. Stainless steel sink unit. Tiled floor.
Single panel radiator. Aerial point. uPVC sheeted ceiling. Recessed lighting. Range of power points. Plumbed for automatic washing machine. uPVC half-glazed back door.
Bedroom 1: 3.9m x 4.5m
Built-in wardrobe. Single panel radiator. Laminated flooring. 3 x double power points. Plumbed for shower.
Hot-press:
OFCH switch and control panel.
Bedroom 2: 3.93m x 2.86m
Laminated flooring. Single panel radiator. 2 x double power points.
Bedroom 3: 3.20m x 2.18m
Single panel radiator. 3 x double power points.
Bathroom: 3.02m x 1.72m
Ivory suite comprising pedestal wash-hand basin, wc and bath.
Exterior:
Detached Garage with roller door
Large Garden
Tarmacadum Driveway
Exterior Lighting
Note: These particulars are given on the understanding that they will not be construed as part of a contract, conveyance or lease. Whilst every care is taken in compiling the information, we can offer no guarantee as to the accuracy thereof and enquirers must satisfy themselves regarding descriptions and measurements.


