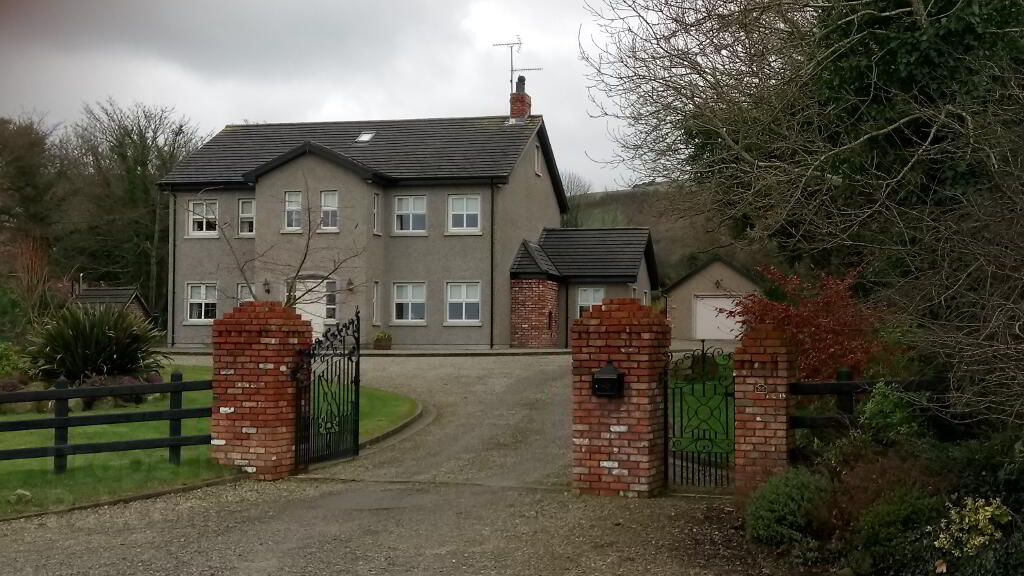Contact
028 3026 5533
info@stephenfitzpatrick.co.uk
Castle Keys, 18 Castle Street, Newry, BT34 2BY
Property Search
View more images ►
View Map ►
View EPC ►
View Printer friendly ►
Email to a Friend ►
Make an enquiry ►
Contact Us ►
Mortgage Calculator |
|
|
|
|
|
|
|
|
|
|
|
|
|
|
|
|
|
|
|
< Back to search results
< Back to search results
7 Oaks No.36 Edenmore Road, Newry, BT34 2JH
6 Bedroom Detached House with garage
Sale Agreed
Offers around
£385,000
x 6 Bedrooms
x 3 Receptions
x 3 Bathrooms
Key Information
PriceOffers around £385,000
StatusSale Agreed
EPC
C74/C74
Bedrooms6
Bathrooms3
Receptions3
StyleDetached House with garage
HeatingOil
Property Features
Property Description
A country residence of perfect proportions in a quiet neighbourhood of large detached houses
This stylish and comfortable six bedroom family home extending to 4500 sq ft (418 square metres) is set in landscaped gardens, in all about 1 acre
- Newry 10mins away – Warrenpoint 10mins away
- Bison precast concrete slabs on First Floor
- Bespoke kitchen
- Inglenook fireplace
- Oak spiral staircase
- Jack and Jill bathroom
- Gated entrance
- Brick paved patio
- Detached Garage
Vestibule and entrance Hall
- 6.71m x 3.05
- Tilled floor entrance
- Solid Walnut staircase with turned balustrade
- Small radiator
- Door chime
Reception room
- 4.53m x 3.98
- Double doors
- Laminated oak effect floor
- Solid fuelled stone
- Brick feature fire place
- 2 convector radiators
- 4 double power points & tv point
Reception Room 2
- 5.42m x 3.90
- Carpet floor
- 2 double panel radiators
- 4 double power points
- Double patio doors to garden
Kitchen
- 7.27m x 4.68
- Bespoke kitchen
- Belfast sink
- Walnut kitchen dresser
- Oak top units
- Range master gas stove – electric oven
- Brick feature fire place
- Integrated fridge freezer
- Italian tiled floor
- 2 radiators
The Snug.
- 5.47m x 3.39
- Oak Floor
- Solid fuelled stove 23 kw
- Brick feature surround
- Double patio doors to paved yard
- 2 convector radiator
- 3 double power points & tv point
- Recessed lighting – LED 60 watt
Walk in cloak room
Store room
- 3.81 x 2.82
- Tiled floor
- Shelved storage
- Radiator
- Heating controls
Hallway
- 6.73m x 1.18
- Fire alarm system
- Arched back door entrance
- Glazed half door
- Italian Ceramic tiles
Toilet
- 2.25m x 1.29
- Low level wc
- Pedestal wash hand basin
- Radiator
Utility Room
- 2.96m x 2.26
- Belfast sink
- Plumbed for automatic washing machine
- Radiator
Reception Room 3
- 6.29 x 6.11
- Arched brick Inglenook fireplace
- Solid fuelled stove 12 kw
- Ceramic tiles
- Oak spiral staircase
Studio
- 6.29m x 6.22
- 2 radiators
- Double power points, tv point &phone line
Office
- 4.35m x 3.59
Second Floor
Master Room
- 4.18m x 3.59
Jack & Jill bathroom
- 3.97m x 1.22
- Shower enclosure – 1.2m x 0.86
- Mira electric shower
- Pedestal wash hand basin
- Low level wc
- Radiator
Bedroom 2
- 3.93m x 3.98
- 2 radiators
- 3 double power point & tv point
Bedroom 3
- 3.82m x 4.10
- 2 radiators
- 2 double power points
- Walk in Hot press
Bedroom 4
- 4.18m x 3.99
- Radiator
- 3 double power points
Bathroom
- 3.25m x 2.09
- Bath with ball and claw feet
- Sanitan low level wc
- Pedestal wash hand basin
- Quadrant shower enclosure
- Ceramic tiled floor
- Towel radiator
Third floor
Bedroom 5
- 4.53m x 4.36
- Radiator
- 2 double panel power points
Bedroom 6
- 4.50 x 4.37
- 4 double power points & tv point
Garage
- 7.16m x 4.57
- Up and over garage door
Boiler House
Bio fliter
Pressurised water system


