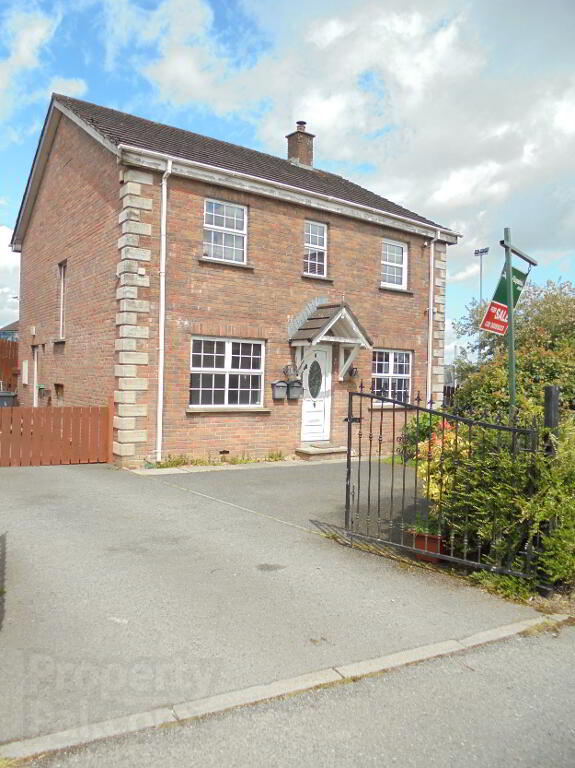Property Search
Mortgage Calculator |
|
|
|
|
|
|
|
|
|
|
|
|
|
|
|
|
|
|
|
5 Gleann Abhainn , Whitecross, BT60 2TN
Key Information
Property Features
Property Description
Hall
2.6M x 3.66M (at widest)
L shape layout
Pvc door with leaded oval glass panel
Single panel radiator
Smoke alarm
Laminated wooden flooring
Thermostat
Telephone point
Pine staircase with open riser.
Reception/Bedroom 1
3.33M x 2.95M
Double and single radiator
Range of power points
Tv point
Cornice and Ceiling rose
Reception 2
4.2M x 3.23M
Wooden laminated flooring
Wood burning stove with beautiful wooden beam feature
Double patio door leading to side rear garden
Window to front
Cornice and ceiling roll
Kitchen
6.06M x 4.1M
Fully fitted shaker style kitchen
Range of high & low-level kitchen wooden units
Belfast sink with mixer tap
Belling black and chrome stove
Tiled floor
Built in dishwasher
Built in fridge/freezer
Double and single panel radiator
TV point
Utility Room
1.8M
Low level WC
Wash hand basin
Landing
2.94M x 2.37M
Walk in hot press with large shelving space
Single power point
Wooden laminated flooring
Bathroom
2.86M x 2.26M
Stunning family bathroom
Arezzo Matt Modern Round Thermostatic Shower
Free standing curved bath
Arezzo Matt Black Freestanding Bath Tap with Shower Mixer
Tiled floor
Large chrome ladder style towel radiator
Bedroom 1
3.98M x 4.17M
En –suite, Tiled walls, W.C.
Wooden laminated flooring
Range of power points
Double panel radiator
Bedroom 2
4.21M x 3.36M
Wooden laminated flooring
Range of power points
Double panel radiator
Bedroom 3
4.63M x 2.98M
Wooden laminated flooring
Range of power points
Double panel radiator
OUTSIDE
Gated entrance to tarmacadum drive with mature gardens side and rear
AN IDEAL FAMILY HOME IN THIS POPULAR AREA JUST 7.6 MILES OR 15 MINUTES BY CAR FROM NEWRY CITY.


