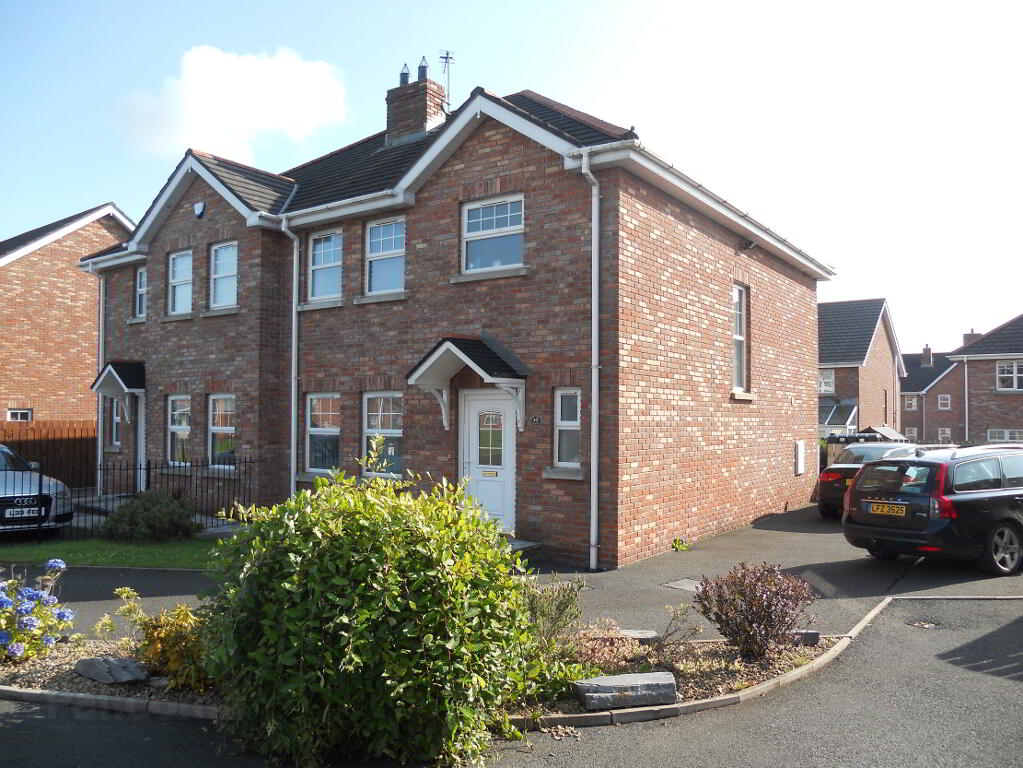Property Search
Mortgage Calculator |
|
|
|
|
|
|
|
|
|
|
|
|
|
|
|
|
|
|
|
30 The Ferns , Hilltown, BT34 5WE
Key Information
Property Features
Property Description
The Ferns is currently the most prestigious and sought after housing development in Hilltown, with houses coming on the market at a premium. The tarmacadam driveway and yard to the side of the property can accommodate six cars. Large rear garden with the benefit of planning permission and potential for a double garage. South easterly views to the nearby Mourne Mountains.
Located in a quiet residential area this 3 bedroom semi detached home provides generous space for family living.
Number 30 boasts a Village Centre location within walking distance to all local amenities, approximately 20 minutes from Newry City Centre.
Haven for a busy lifestyle.
GROUND FLOOR
Entrance Hall: 5.42m x 1.29m
- UPVC front door with opaque glass panel.
- Tiled floor
- Under stairs storage space
- Single panel radiator
- Smoke alarm
- Door chime
- Thermostat
Toilet: 2.13m x 0.99m
- Tiled floor
- Window with opaque glass
- Low level WC pedestal wash hand basin
Living room: 4.82m x 3.53m
- Open fireplace
- Solid oak floor
- Double window to front
- Fire alarm
- 3 double power points
- TV point
- Telephone power point
- Double panel radiator
Kitchen: 6.07m x 4.01m
- Fully fitted kitchen
- Normende oven and hob
- Tiled floor
- Double panel radiator
- Back door to generous garden
FIRST FLOOR
Bedroom 1: 3.43m x 3.06m
- Window to rear
- Laminated walnut flooring
- Double panel radiator
- 2 double power points
- Telephone point
Bedroom 2: 4.64m x 2.93m
- Window to rear
- Laminated walnut flooring
- Double panel radiator
- Trap door to attic
- 2 x double power points
Bedroom 3: 3.16m x 3.30m
- Window to front
- Double panel radiator
- 2 x double power points
En suite: 2.23m x 1.08m
- Shower enclosure
- Low level WC
- Extractor fan
- Fully tilled
Bathroom: 2.63m x 2.46m
- Fully tiled
- Bath
- Shower enclosure
- Double radiator
- Window to the front with opaque glass


