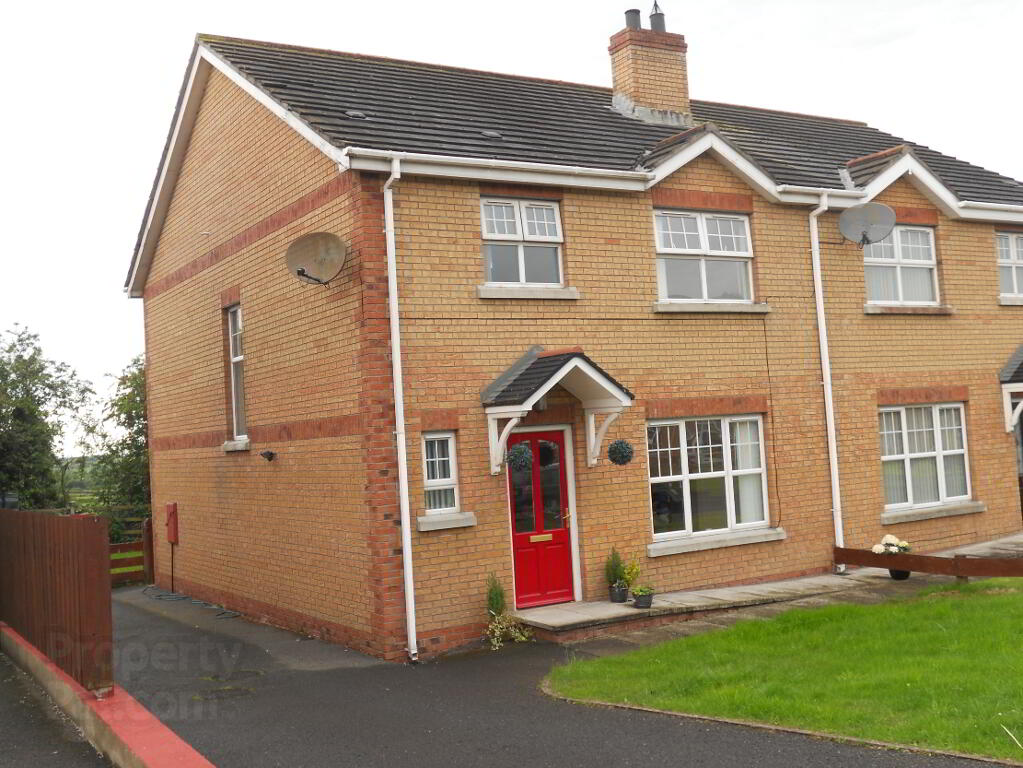Contact
028 3026 5533
info@stephenfitzpatrick.co.uk
Castle Keys, 18 Castle Street, Newry, BT34 2BY
Property Search
View more images ►
View Map ►
View EPC ►
View Printer friendly ►
Email to a Friend ►
Make an enquiry ►
Contact Us ►
Mortgage Calculator |
|
|
|
|
|
|
|
|
|
|
|
|
|
|
|
|
|
|
|
< Back to search results
< Back to search results
28 Ashleigh Grove , Rathfriland Newry, BT34 5RT
3 Bedroom Semi-detached House
Sale Agreed
Guide Price
£120,000
x 3 Bedrooms
x 1 Receptions
x 1 Bathrooms
Key Information
PriceGuide Price £120,000
StatusSale Agreed
EPC
D61/C69
Bedrooms3
Bathrooms1
Receptions1
StyleSemi-detached House
HeatingOil
Property Features
Property Description
Situated in a popular residential area this semi detached home will appeal to many.
Entrance Hall: 5.44m x 1.29m
- Solid timber front door with two glazed panels
- Tiled floor
- Double panel radiator
- Under stair storage
- Smoke alarm
- Thermostat
- Telephone socket
- Double power point
Toilet: 2.07m x 0.99m
- Low level WC
- Pedestal wash hand basin
- Single panel radiator
- Window to front with opaque glass panels
Living Room: 4.84m x 3.66m
- Open fireplace with pine surround
- Window to front
- Laminate wood effect flooring
- Double panel radiator
- 3 x double power points
- Aerial point
Kitchen: 6.21m x 4.02m
- Fully fitted shaker style kitchen with high and low level cupboards
- Beko electric hob and oven
- Sink and a half with swan neck mixer tap
- Plumbed for automatic washing machine
- Tiled floor
- Door to rear garden
- 4 x double power points
- Cooker and fridge points
- Immersion switch
- Recessed lighting over kitchen
- Central heating control panel
First Floor
Landing: 3.03m x 1.08m
- Laminate wood effect flooring
- Trap door to attic
- Smoke alarm
Bedroom 1: 3.4m x 3.05m
- Window to rear
- Laminate wood effect flooring
- Single panel radiator
- 2 x double power points
Bedroom 2: 4.46m x 3.04m
- Window to rear
- Laminate wood effect flooring
- Single panel radiator
- 2 x double power points
Bedroom 3: 4.40m x 3.47m
- Window to front
- Laminate wood effect flooring
- Single panel radiator
- 2 X double power points
- Thermostat
Bathroom: 2.62m x 2.30m
- Tiled floor
- White suite
- Bath with shower attachment
- Low level WC
- Separate shower enclosure with Redring electric shower
- Pedestal wash hand basin
- Window to front with opaque glass
- Extractor fan
Back garden:
- Oil fired boiler
- Oil tank
- Off street parking at side of house


