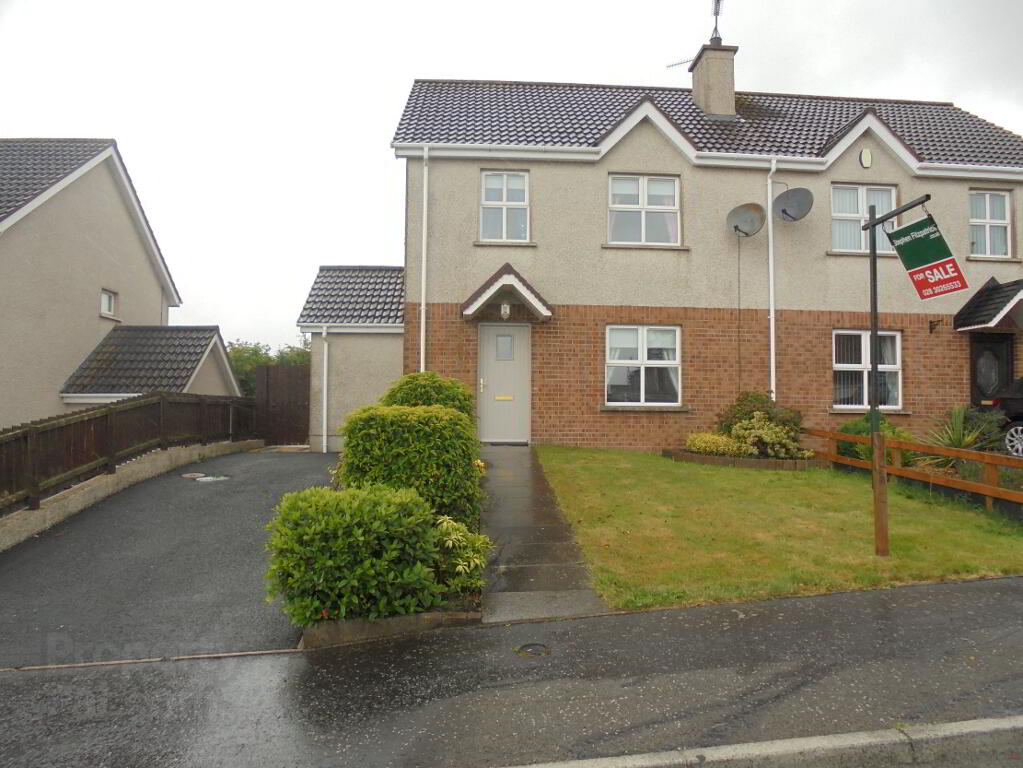Property Search
Mortgage Calculator |
|
|
|
|
|
|
|
|
|
|
|
|
|
|
|
|
|
|
|
22 Foxridge, Rathfriland Newry, BT34 5FR
Key Information
Property Features
Property Description
FOXRIDGE IS A POPULAR FAMILY FRIENDLY LOCATION IN RATHFRILAND
3 BEDROOM SEMI-DETACHED HOUSE
Entrance Hall
3.99m x 1.87M (at widest)
Solid wood front door with glazed panel
Tiled Floor
Double panel radiator
Thermostat and door chime
Telephone line and double power point
Living room
3.88m x 3.63 m
Laminate oak floor effect
Double panel radiator
Window to front
Range of double power point
TV point
Solid oak door
Kitchen
5.62 m x 3.41 m
Tiled floor
Sliding patio door to rear of garden
Fully fitted shaker type kitchen with larder
Storage cupboard
Single drain stainless steel unit mixer tap
Indesit electric oven with gas hob
Amica electric hob and Belling oven, dishwasher
Solid oak door
Utility room
Fully fitted and plumber for washing machine
Tiled floor
Single panel radiator
Heating panel and fuse box
PVC door to rear garden
Downstairs toilet
1.87m x 0.95m
WC with low level flush
Wall mounted wash hand basin
Window to the side PVC double glazed
Tiled floor
Garden
Paved yard/patio area
Upstairs Landing (L shaped)
2.8 x 2.54 (trapdoor to attick)
Window to gable
Shelved hot press
First Floor Bathroom
2.38m x 1.96m
Fully tiled
Bath
Toilet
Separate shower enclosure with Mira shower
Double panel radiator
Bedroom 1
3.54m x 3.46m
Carpeted floor
Double panel radiator
Range of power points
PVC window facing back garden
Bedroom 2
3.86m x 2.81m
Window to front
Double panel radiator
Range of power points
Bedroom 3
2.61m x 1.98m
PVC window facing front
Double panel radiator


