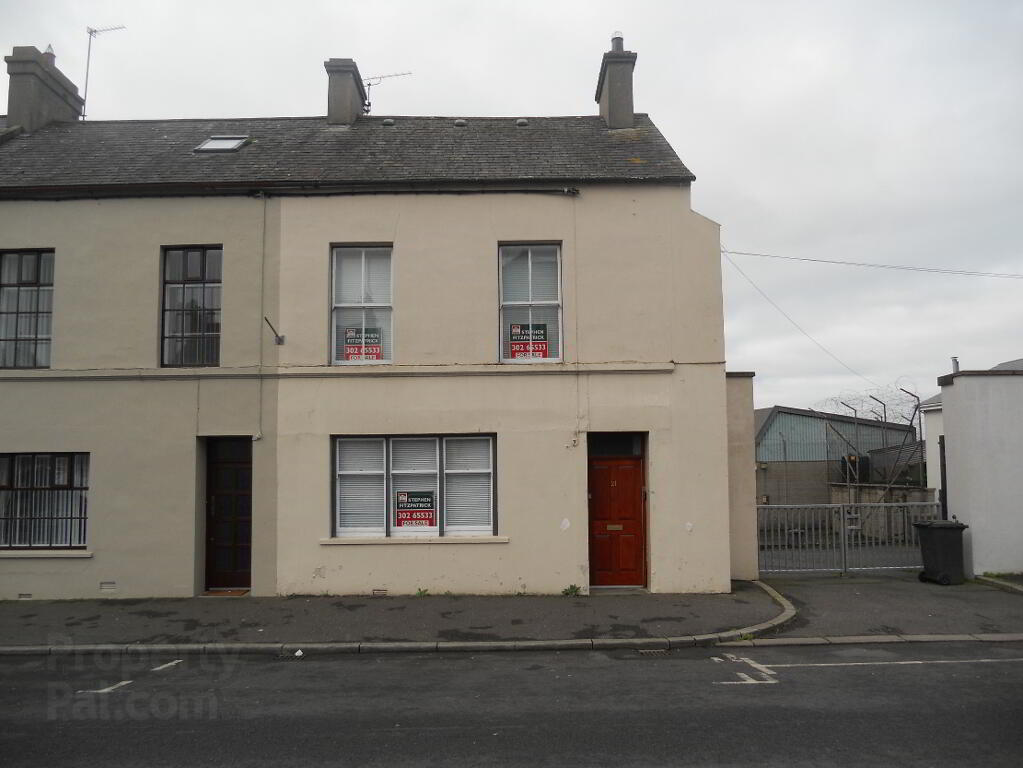Contact
028 3026 5533
info@stephenfitzpatrick.co.uk
Castle Keys, 18 Castle Street, Newry, BT34 2BY
Property Search
View more images ►
View Map ►
View EPC ►
View Printer friendly ►
Email to a Friend ►
Make an enquiry ►
Contact Us ►
Mortgage Calculator |
|
|
|
|
|
|
|
|
|
|
|
|
|
|
|
|
|
|
|
< Back to search results
< Back to search results
21 Church Square , Rathfriland, BT34 5PT
3 Bedroom End-terrace House
Sale Agreed
£70,000
x 3 Bedrooms
x 2 Receptions
x 1 Bathrooms
Key Information
Price £70,000
StatusSale Agreed
EPC
G16/E47
Bedrooms3
Bathrooms1
Receptions2
StyleEnd-terrace House
Heating-
Property Features
Property Description
CENTRAL LOCATION IN THE VERY HEART OF THE TOWN WITH ENCLOSED YARD AND LANDSCAPED GARDEN.
Entrance Hall: 3.69m x 1.95 (at widest)
- Solid mahogany four panel front door with opaque
Sitting Room: 4.18m (at widest) x 4.03m
- Large window to front
- Open fireplace
- Shelved alcove
- Range power points and TV point
- Electricity meter box
Living room: 4.22m(into bay window) x 3.04m
- Open fireplace
- Bay window overlooking back yard and stone built outoffices
- Electric storage heaters
Kitchen: 3.21m x 2.68m
- Range of fitted cupboards
- Plumbed for automatic washing machine
Scullery: 2.88m x 1.16m
- Free standing electric cooker
- Door to back yard
- Single drainer stainless steel sink
First Floor
Bedroom 1: 3.34m x 2.12m
- Window to rear
Landing: 3.44m x 1.67m
- Window to rear
Bathroom: 2.87m x 1.90m
- Window to rear
- White suite comprising w.c pedestal, wash hand basin, bath.
Master Bedroom: 5.69m x 3.58
- Paired windows to front
- Open fireplace
- Range of power points
- Cornice ceiling
Attic
- Stairing from landing
- Skylight
Bedroom 3: 4.67m x 3.34m
- Skylight to roof
- Hot press
- Built in wardrobes
Nursery/Study
- 2.38m x 2.04m
Outside
Vehicular access from Church Square
Concrete yard 25 yards
Stone built garage with loft above
Mature garden extending to 65 yards x 10 yards


