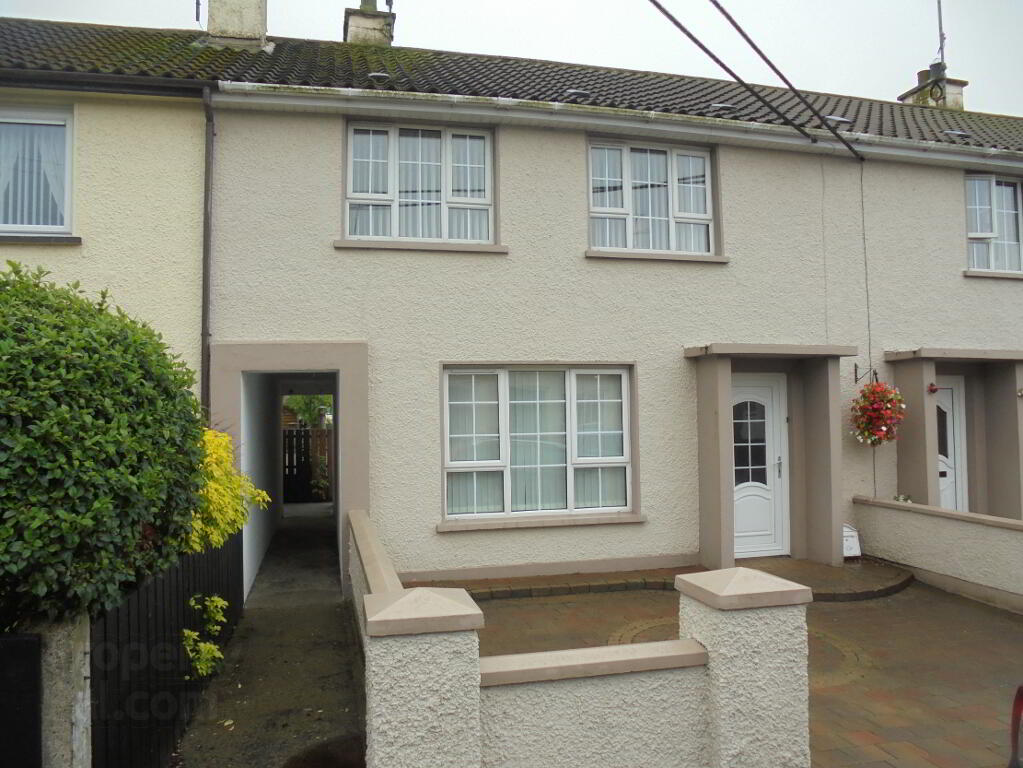Property Search
Mortgage Calculator |
|
|
|
|
|
|
|
|
|
|
|
|
|
|
|
|
|
|
|
17 Mourneview Park, Rathfriland, BT34 5QJ
Key Information
Property Features
Property Description
FOR SALE 17 Mourneview Park, Rathfriland, Co Down – 3 bedroom, mid terrace house conveniently situate in a popular residential area
WE WILL BE HAVING AN OPEN VIEWING ON FRIDAY 20th OCTOBER FROM 6.00 - 6.30.
Entrance Hall
3.65m x 1.73m
PVC front door with glazed opaque panel
Wood affect laminate door
Single panel radiator with thermostat
Phone point
13 amp power point
Door chime
Electric meter box under stairs
Living Room
3.36m x 3.31m
Open fireplace with oak fire surround and tiled hearth
Laminate wood floor affect
Double panel radiator
PVC double-glazed window to front
6 panel glazed door
Heating thermostat
Kitchen
5.23m x 2.14m
Tiled floor
Fully fitted solid oak kitchen
Pine Wainscotting
Sink and a half with mixer tap
Integrated fridge
Sheeted pine ceiling
4 x double power point, cooker point
Back Hall
1.91m x 0.93m
Tiled floor
Toilet
1.76m x 1.00m
Low level W.C.
Wash hand basin
Single panel radiator
Window to rear
Utility
3.19m x 2.11m
Plumbed for automatic washing machine
Washing machine
Cupboards
PVC door and window to back yard
Yard
Enclosed concrete yard with pedestrian access for bin collection and oil delivery
First Floor
Bedroom 1
2.70m x 2.34m
Built in wardrobes
Single panel radiator
Power points
Laminate floor
Window to front
Shower room/Bathroom
2.44m x 2.37m
Low level white WC
Vanity Unit
Mira Shower
Bedroom 2
3.54m x 3.04m
Window to front
Laminate floor
Single panel radiator
Power points
Bedroom 3
3.96m x 2.18m
Built in wardrobe
Window to rear
Double power point
Single panel radiator
* TRADITIONAL BLOCK BUILT
* BRICK PAVED FORECOURT
* CONCRETE YARD


