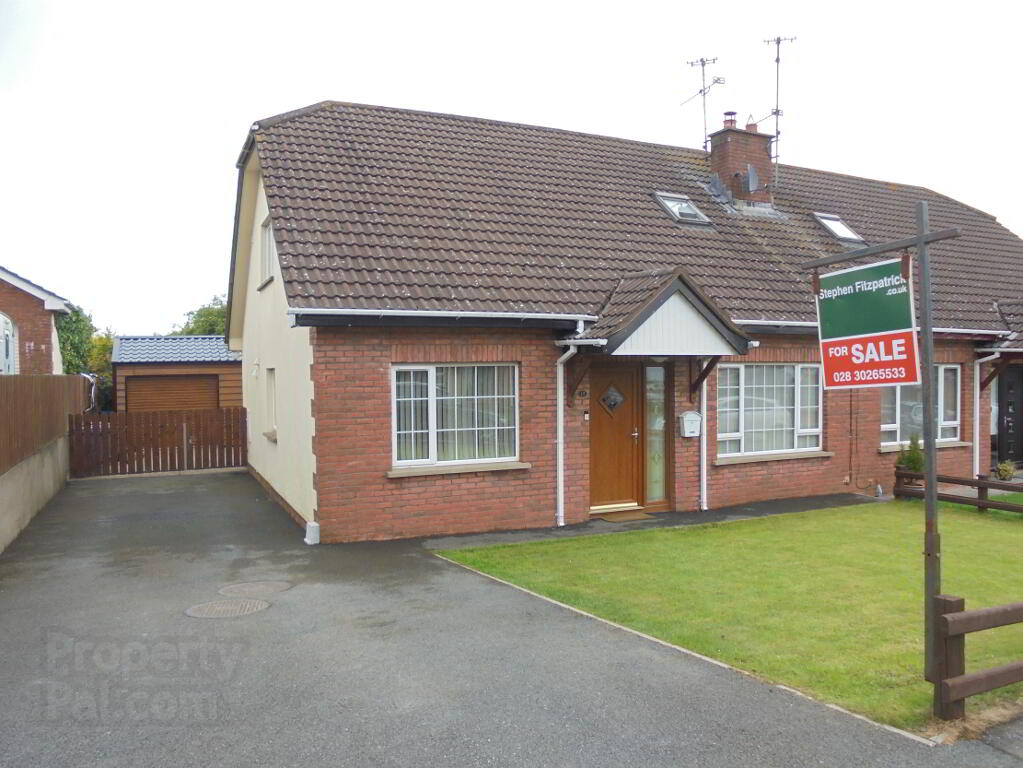Property Search
Mortgage Calculator |
|
|
|
|
|
|
|
|
|
|
|
|
|
|
|
|
|
|
|
15 Slievenagarragh, Hilltown, Newry, BT34 5BF
Key Information
Property Features
Property Description
15 SLIEVENAGARRAGH, HILLTOWN, CO. DOWN, BT34 5BF
(We are holding an open viewing on Wednesday 14th June from 5.00 pm to 6.30pm)
4 BEDROOM SEMI DETACHED CHALET BUNGALOW
WE WILL BE HAVING AN OPEN VIEWING DAY ON THURSDAY 1ST JUNE FROM 5.00PM UNTIL 6.30. IF YOU WOULD LIKE TO SEE THE PROPERTY YOU CAN COME ALONG BETWEEN THESE TIMES.
The Slievenagarragh housing development is located just off the Yellow Road and from inception, has proven to be very popular and owner occupied
Accommodation: Entrance Hall, Living Room, Kitchen/Dining, Utility Room, 4 x Bedrooms (1 ensuite), bathroom, detached garage/home office.
A new kitchen was installed in 2021There is the benefit of a downstairs bedroom with adjoining bathroomAdditional off street parking in driveway of house, in this quiet cul de sacSouth facing aspect to front garden
Entrance Hall: 6.07m x 1.83m
PVC front door with leaded glass panel, glazed side panel, oak floor, single panel radiator, fitted storage unit under stairs, smoke alarm
Living Room: 5.06m x 3.34m
Solid fuel stove, oak floors, PVC double glazed window to front, double panel radiator, range of power points
Kitchen/Dining: 6.49m x 3.24 (2 years old)
Fully fitted kitchen with range of high and low cupboards. Gas hob, electric double grill and oven (integrated), larder, wood effect tiled floor, sink and a half stainless steel with mixer tap, double panel radiator and range of power points
Utility Room 3.17m x 1.96m
PVC door with opaque glazed panel, tiled floor
Fully Fitted with high and low units, plumbed for automatic washing machine, timer for central heating, standard range of power points
Bathroom: 2.35m x 1.81m
Fully tiled, champagne suite, bath ,WC pedestal wash-hand basin, PVC opaque glazed window, tiled floor, single panel radiator
Bedroom 1: 3.35m x 3.41m
Laminate floor, PVC double glazed window, fitted units, double panel radiator, range of power points
FIRST FLOOR
Bedroom 2: 3.48m x 3.35m
Laminate floor, radiator, power points, Velux window
Bedroom 3: 3.29m x 2.06m
Laminated floor, built in units, double panel radiator, storage in eaves, standard power points, Velux window
Bedroom 4: 4.41m x 4.09m
Laminated floor, built in units, window to gable, double panel radiator, power points
Ensuite bathroom: 3.55m x 1.09m
Shower enclosure with electric Triton shower, wash hand basin with vanity unit, Low level WC, tiled floor, velux window, towel rail, extractor fan
Detached garage/Home office: 4.87m x 3.65m
BACK YARD
Bespoke garage and fully insulated home office, with pocket door access to adjoining toilet and sink. The building is made of high quality galvanised steel with roller door, personnel access door and windows, anti condensation cladding on roof, gutters and downpipes in situ.


