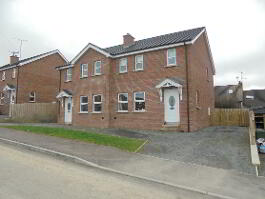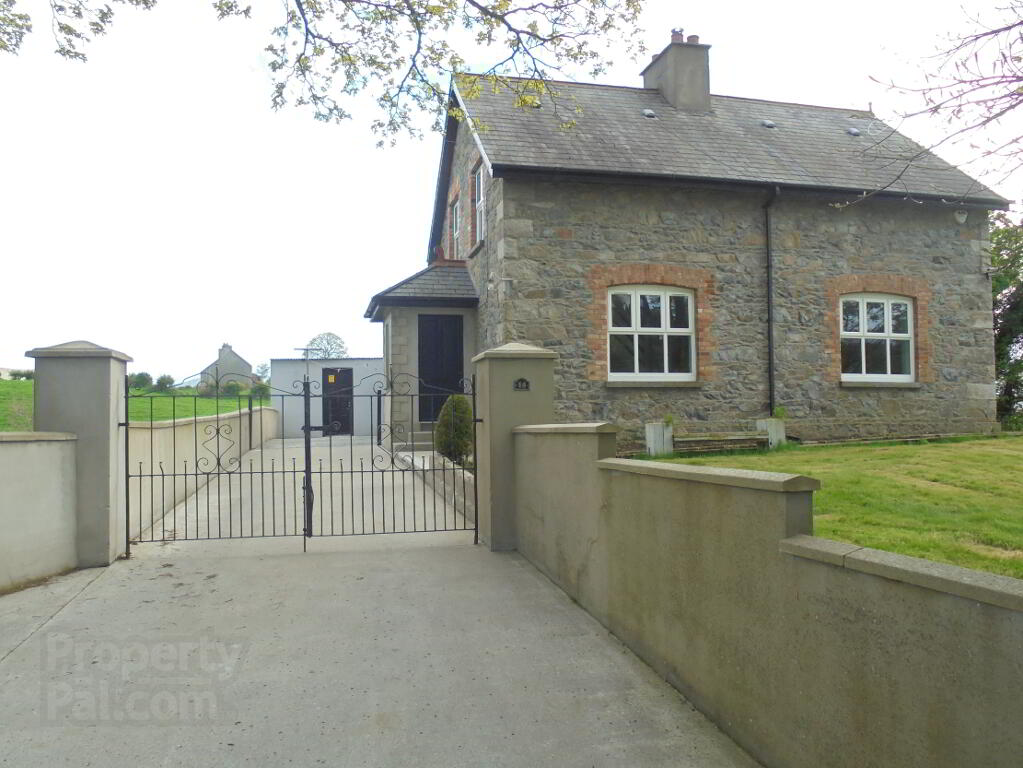Property Search
Mortgage Calculator |
|
|
|
|
|
|
|
|
|
|
|
|
|
|
|
|
|
|
|
14 Convent Road, Cabra, Rathfriland, Newry, BT34 5EU
Key Information
Property Features
Property Description
14 Convent Road, Cabra, BT34 5EU - THERE WILL BE AN OPEN VIEWING ON THIS PROPERTY ON SATURDAY 3RD JUNE BETWEEN 10.00 AND 11.00 am.
This semi-detached 3 bedroom cottage is set in a quiet setting with beautiful views of the Mournes and surrounding countryside.
3 bedroom cottage, downstairs bedroom and bathroom, off road parking, front garden with yard to side and rear, solid built garden shed and gated driveway to side of house. The house is in a good state of repair with vacant possession. Viewing highly recommended - By appointment only.
All enquiries welcome.
Entrance Porch 1.54 m x 1.36m
Tiled Floor
Double Glazed PVC window
Electric consumer unit
Oak glazed door leading into livingroom
Living Room 4.28m x 3.69m
Solid oak floor
Open fire with back boiler
Double panel radiator
Double glazed window to front garden view
Smoke alarm
Staircase leading to first floor
Kitchen 4.2m x 2.88m
Fully fitted kitchen with high and low level cupboards
Integrated fridge freezer
Electric ceramic hob, plumber for automatic washing machine
1 ½ Stainless steelsink
Single panel radiator
Tiled floor
Rear Porch 1.82m x 1.62m
Oak glazed panel door from living area to porch
Shelved hot press
Tiled floor
PVC back door with glazed opening to upper section
Room thermostat
Shower Room 2.17m x 1.67m
Fully tiled
Quadrant shower enclosure with Mira electric shower
Wash hand basin
WC with low level flush
Bedroom 1 4.08m (at widest) x 2.3m
Oak floor
Single panelled radiator
PVC double glazed window with rear view
First Floor
Bedroom 2 4.16m x 2.8m
Double and single panelled radiator
Solid six panel oak door
Double glazed PVC window
Bedroom 3 4.3m x 2.72m
Double and single panelled radiator
Solid six panel oak door
Double glazed PVC window
Hatch to roof space
Outside
Yard to side and rear
Solid built garden shed



