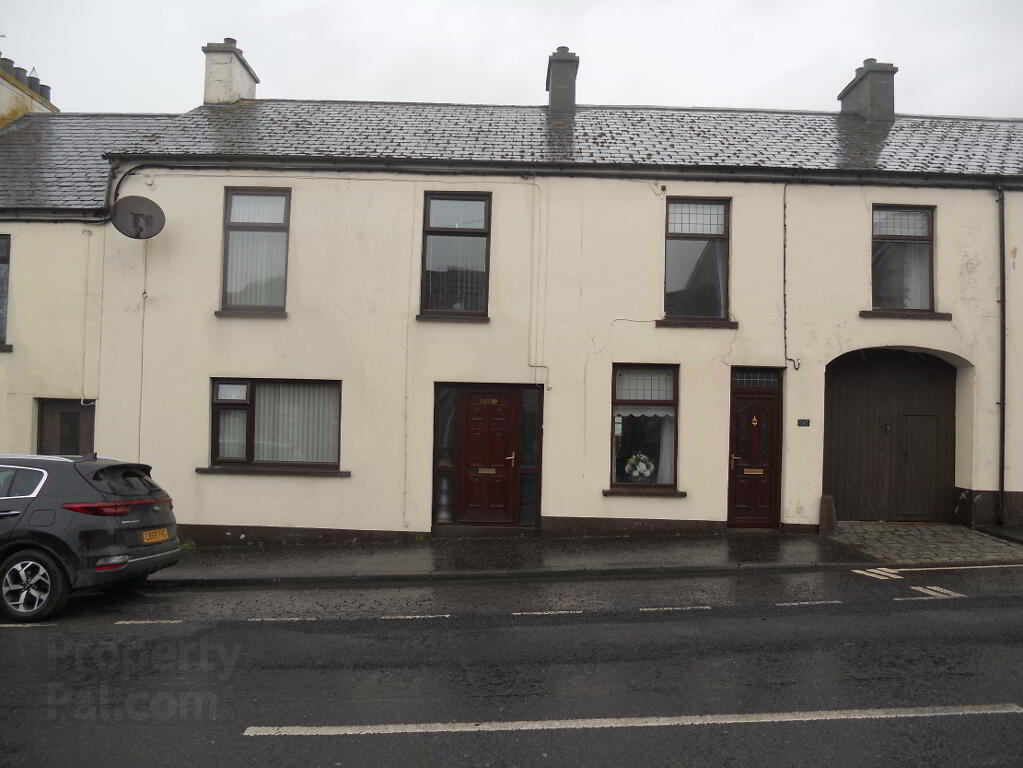Property Search
Mortgage Calculator |
|
|
|
|
|
|
|
|
|
|
|
|
|
|
|
|
|
|
|
103 Newry Street, Rathfriland, BT34 5PZ
Key Information
Property Features
Property Description
Five bedroom house with large back garden and coveniently located to all local amenities.
Entrance Hall: 1.77m x 7.43m. 6 panel composite door with glazed side panels. Oak floor. Double panelled radiator. Two double power points and electricity consumer unit.
Living Room: 6.97m x 4.18m. Window to front. Mahogany panelled door. Marble fireplace. French doors to kitchen. Double panelled radiator.
Kitchen: 6.05m x 4.12m. Fully fitted. High and low level cupboards. Window to rear garden.
Utility: 5.21m x 2.12m. Fitted units. Stainless steel single drainer sink unit. Door to rear yard. Single panel radiator.
Toilet: WC and wash basin.
1st Floor
Bathroom: 2.49m x 2.21m. Bath, pedestal wash hand basin, low level WC, separate shower enclosure. Extractor system.
Landing: 3.3m x 0.86m.
Bedroom 1: 3.41m x 2.25m. Window to front. PVC double glazed. Double panelled radiator.
Bedroom 2: 3.35m x 2.88m. Double panelled radiator. 2 x double power points. Window to front.
Hot Press:
Bedroom 3: 2.86m x 2.59m. Skylight. Single radiator.
Bedroom 4: 3.02m x 3.05m. Window to side. Single panelled radiator.
Bedroom 5: 3.52m x 2.97m. Window to rear. Single panelled radiator.
Boiler House
47m long rear garden.


