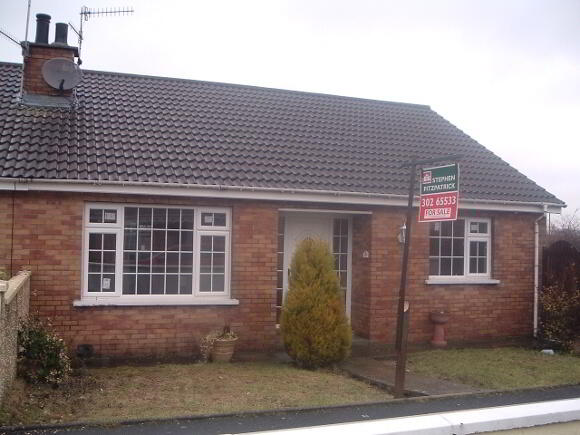Property Search
Mortgage Calculator |
|
|
|
|
|
|
|
|
|
|
|
|
|
|
|
|
|
|
|
10 Lisdrum Avenue, Armagh Road, Newry, BT35 6AQ
Key Information
Property Features
Property Description
Three Bedroom Semi-Detached Bungalow in this popular Development with easy access to City Centre, Damolly Retail Park and A1 Belfast-Dublin Route
- Oil-fired Central Heating
- New uPVC Double-glazing
- New Fitted Kitchen & Appliances
- Conservatory
- Off-street Parking
- Large Tarmacadum Yard
- Large Rear Garden
Viewing Strictly By Appointment with Sole Agent
ACCOMMODATION:
Entrance Hall: 6.4m x 1.73 (at widest)
White uPVC Front Door with glazed side panels. Semi-solid wooden flooring. Single panel radiator. Telephone point. Mains smoke alarm. Hotpress. Fuse box. Trapdoor to attic.
Living Room: 4.4m x 3.6m (into recess)
Feature brick fireplace with pine mantle. Solid fuel stove. Semi-solid wooden flooring. Double radiator. Mains smoke alarm. Aerial socket. 2 x double 13 amp pp. Double doors to Kitchen.
Kitchen: 4.3m x 3.6m
New fully fitted oak effect kitchen with island unit and granite style worktops. Baumatic ceramic hob with double oven. 1.5 stainless steel sink unit with mixer tap. Stainless steel extractor fan. Plumbed for dishwasher. Tiled floor. Mains smoke alarm. Range of powerpoints. Door to back hallway.
Back Hall: 1.47m x 1.27m
Tiled floor. uPVC back door. Horstman Centaurplus C11 control panel. Plumbed for washing machine. Door to backyard and garden.
Cloakroom: 1.5m x 1.65m
White pedestal wash-hand basin & wc. Single panel radiator. Tiled floor.
Bedroom 1: 3.55m (at widest) x 2.95m
Laminate flooring. Single panel radiator. 3 double 13 amp pp.
Bedroom 2: 3.64m x 2.87m
Laminate flooring. Single panel radiator. 2 double 13 amp pp.
Bedroom 3: 3.7m x 2.94m
Laminate flooring. Double panel radiator. 3 double 13 amp pp. Aerial point. Patio door to Conservatory.
Conservatory: 4m x 3m
Louvered roof. Brick wall foundation. Tiled floor. Aerial point. 3 double 13 amp pp. Tracks for louvre blinds. Double doors to tarmac yard.
Shower Room: 1.94m x 1.77m
White pedestal wash-hand basin and wc. Walk-in shower enclosure with Mira Sport electric shower. Tiled floor. Fully tiled walls. Single panel radiator.
Enclosed Tarmacadum Yard:
Enclosed Rear Garden:
DEPOSIT: A deposit of 10% is payable on signing of the contract.
Note: These particulars are given on the understanding that they will not be construed as part of a contract, conveyance or lease. Whilst every care is taken in compiling the information, we can offer no guarantee as to the accuracy thereof and enquirers must satisfy themselves regarding descriptions and measurements.


