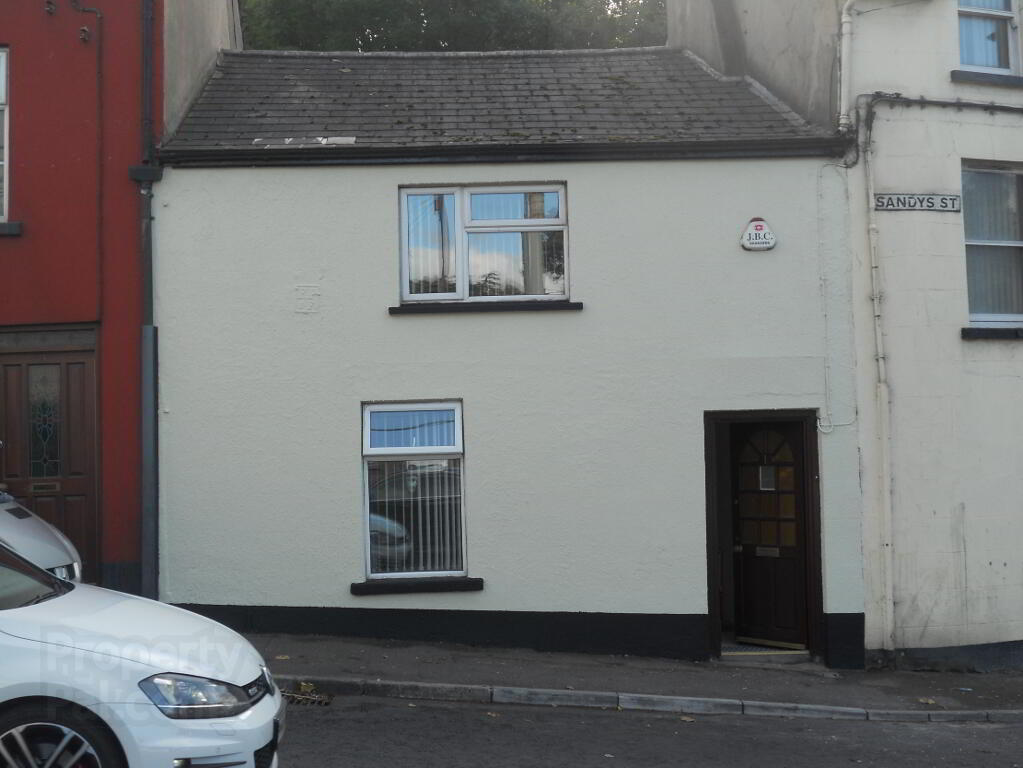Property Search
Mortgage Calculator |
|
|
|
|
|
|
|
|
|
|
|
|
|
|
|
|
|
|
|
1 Talbot Street, Newry, BT34 1HW
Key Information
Property Features
Property Description
No. 1 Talbot Street, Newry
BUY TO LET OPPORTUNITY IN A THRIVING MARKET
(GROSS YIELD 7.75% P.A.)
Accommodation -
- Three Bedrooms
- Living Room
- Kitchen
- Generous fully tiled Shower Room
Shed terraced garden to rear
- Gas fired central heating
- Recently painted throughout
- New carpet
- Ready for immediate occupation with no outlay.
Property Description
Entrance Hall - 4.5m x 1.2m
Solid mahogany door with glazed glass panels
Tiled floor
Single panel radiator
Electricity consumer unit
Phone socket
1 x Double power point
Smoke alarm
Bedroom 1 - 4.0m x 2.9m
Solid 4 panel oak door
Laminated wood effect floor
Window to street
PVC –Double Glazed
Double panel radiator
3 x double power points
Gas meter cupboard
Smoke alarm
Living Room - 3.5m x 2.6m
Solid oak door
Double panel radiator
2 x double power points
Smoke alarm
Kitchen - 3.3m x 3.05m
Tiled floor
Fully fitted kitchen
Beko hob/oven
Single drainer Blanco sink
Double panel radiator
2 x double power points, 1 single
Immersion switch
Cooker switch
Recessed ceiling lights
Heat switch
Shower Room - 2.1m x 2.35m
Fully tiled
W/C
Pedicle wash hand basin
Towel radiator
Large shower
Window to yard
Extractor fan
First floor landing
Bedroom 2 - 3.5m x 2.65m
New carpet
Double panel radiator
2 x Double power points
Vokera gas boiler
Bedroom 3
4.24m x 2.88m
Window to front
Double panel radiator
1 x Double power point, 1 single
Study - 1.9m x 1.27m
Single panel radiator
1 x Double power socket
Shed - 3.7m x 4.2m


